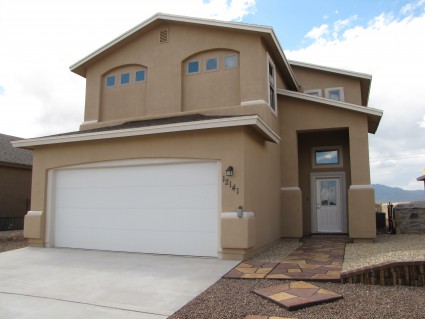Homes By Design, LLC builds women-centric homes with an eye toward function and comfort. This is readily apparent when you walk through the wider than standard halls and doors. We have multiple plans currently available with additional lots in Mesquite Hills and TDE 71. Contact a CENTURY 21 APD Agent today for additional details.
This office is independently owned and operated. Century 21 Real Estate LLC has no involvement in and does not endorse or otherwise sponsor Homes By Design, LLC.
Floor Plans
Back to ListOur Home Builder Floor Plan - 6872
 Download Floor Plan (PDF)
Download Floor Plan (PDF)
| Floor Plan | 6872 |
| Starting Price | $TBD |
| Sq Ft | 1687 |
| Bedrooms | 3 |
| Bathrooms | 2.5 |
| Levels | 2 |
Available in these Communities
* Availability, pricing and terms subject to change without notice. Additional costs may be incurred pending customer’s choice of front elevation, lot premiums or other factors.
Three Bedroom + Loft
This three bedroom, two and half bath plan features an open floor plan on the first floor along with a great loft space on the second floor.
Standard Features
- Kitchen Island
- Walk-In Closets Double Vanity in Master
- Covered Patio
- Granite Countertops
- Extra-Tall Kitchen Cabinets
- Prewire for ceiling fans
- Luxury wood style flooring
- Stove
- Dishwasher
- Garbage disposal
- ECO-BATT insulation/no formaldehyde
- & More!























































